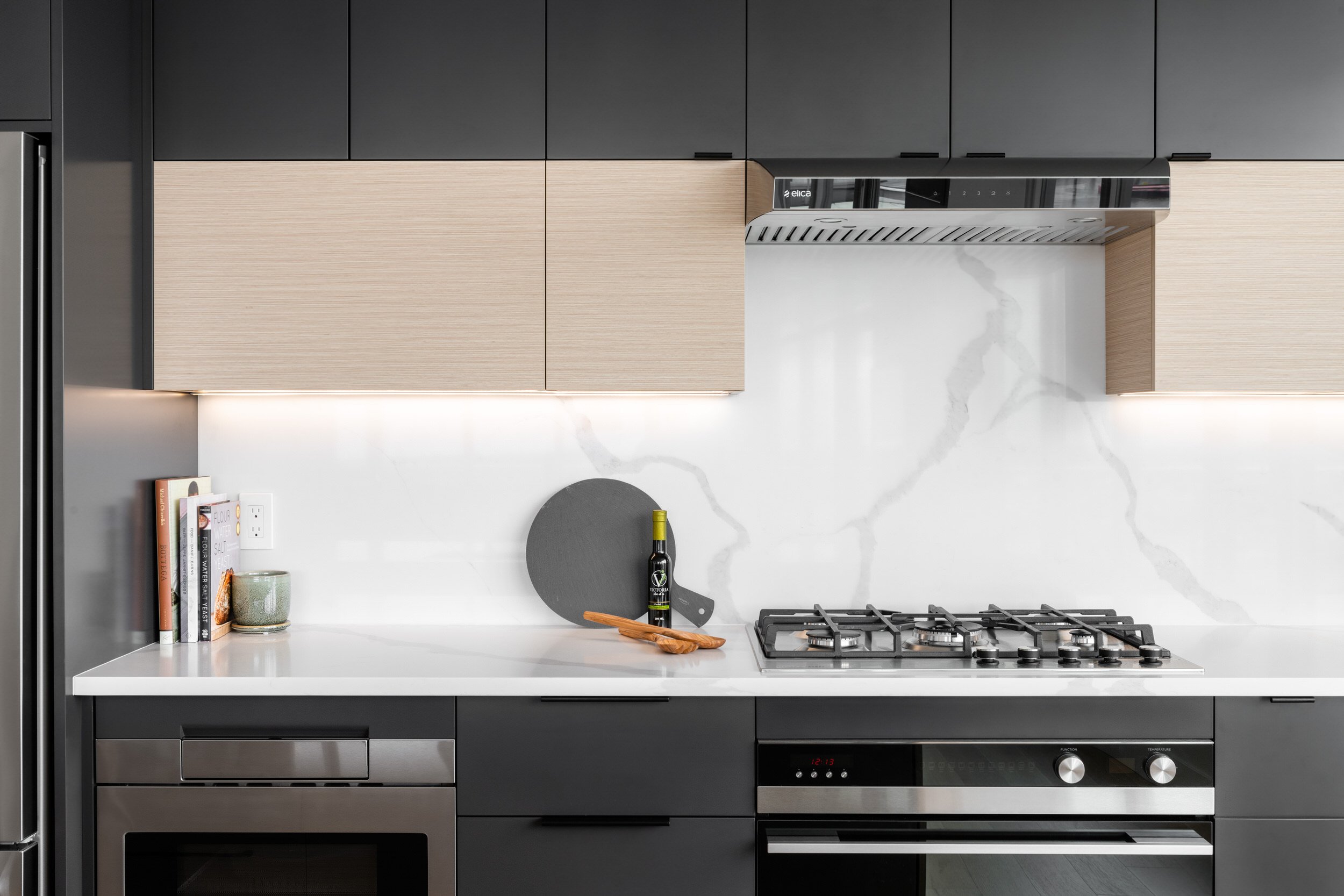
S P E C I A L T Y
DESIGN SERVICES
A PAIRED DOWN APPROACH TO INTERIOR DESIGN…
Our Specialty Design packages are perfect for those who prefer to manage their own project but still desire professional design guidance to begin.
1
DRAWINGS + DESIGN CONCEPTS
We will work closely with you to define your style and budget, using this information to create a customized design package that includes drawings and design concepts presented with a cohesive colour scheme, finish and material concepts sourced by us online and a breathtakingly realistic high-resolution 3D rendering of your space. You will be left with the tools to transform your space into one that reflects your personal taste and lifestyle.
WHAT YOU GET
1 Design Concept board complete with a colour scheme, suggestions for fixtures, flooring, finishes, product + material, furniture + decor options, and more!
1 dimensioned Floor Plan and 1 set of Elevation drawings to show finish layouts.
Colour, high-resolution 3D renderings of each space (up to 4 views per room) PLUS one 3D fly-through video file.
INVESTMENT
Price is based on square footage and number of finishes required. A custom estimate will be provided after the Meet + Greet.
2
FLOOR PLANS + SPACE PLANNING
Using our interior design lens, we will carefully consider factors such as traffic flow, storage needs, and room layouts to optimize the space for your specific needs. By asking critical questions about how you plan to use the space, we will provide valuable insights on how to maximize its functionality and aesthetic appeal, such as through the use of built-in storage, lighting layouts and creative design elements.
WHAT YOU GET
Time spent with you through virtual meetings to discuss your lifestyle and future requirements for your space
Valuable insights on maximizing space functionality and aesthetic appeal
Marked up set of drawings for your architect or builder to revise
Industry recommendations + General product and material suggestions
INVESTMENT
180.00 | HR
Price is based on square footage. A custom estimate will be provided after the Meet + Greet.
Feeling Inspired?

“We had a vision of what we wanted our kitchen to look like and worked with Alexis at MINT helped bring it to life. She improved the functionality even more than we hoped for and thought of all the necessary details during the planning process. She did a great job sourcing materials and products and also worked seamlessly with our contractor. Alexis is knowledgeable of all the latest design trends and does very beautiful work. She is a skillful, talented and creative designer and we would highly recommend her.”
VIBRANT.
FUNCTIONAL.
LAYERED.
TAILORED.
CURATED.
COMFORTABLE.
TEXTURED.
DRAMATIC.
VIBRANT. FUNCTIONAL. LAYERED. TAILORED. CURATED. COMFORTABLE. TEXTURED. DRAMATIC.

